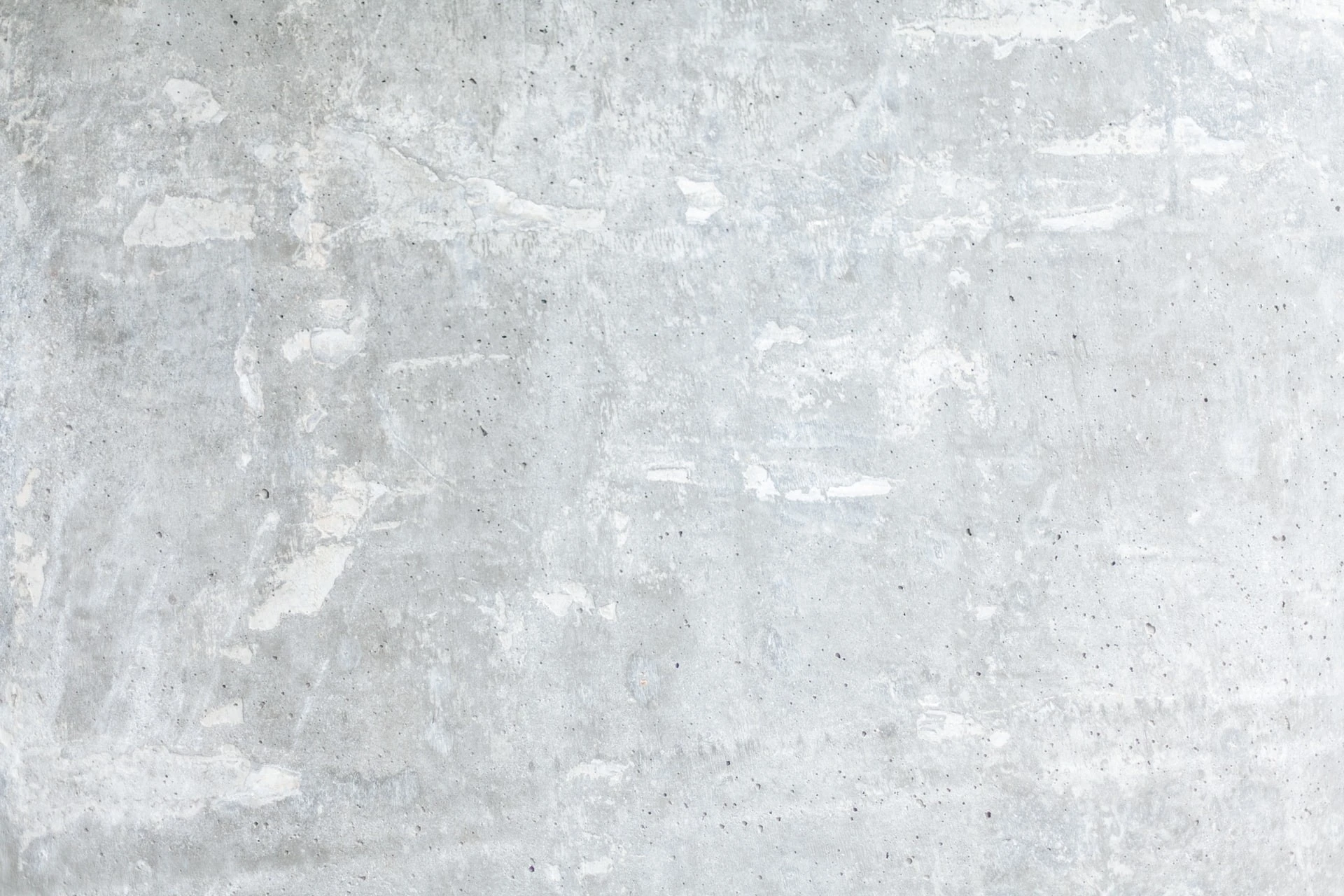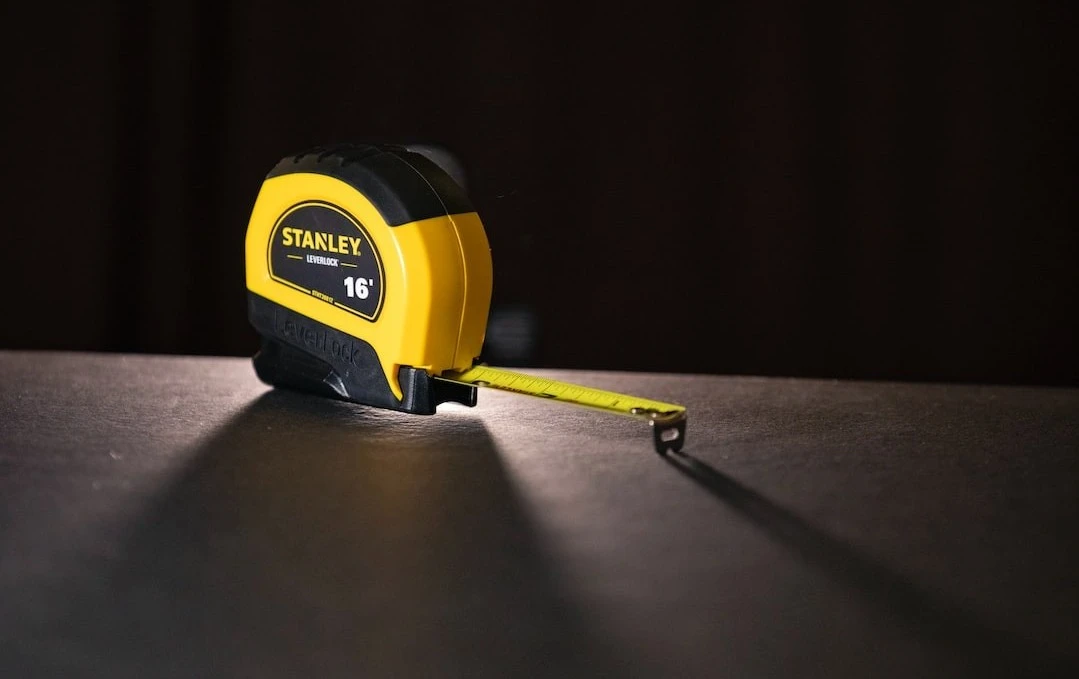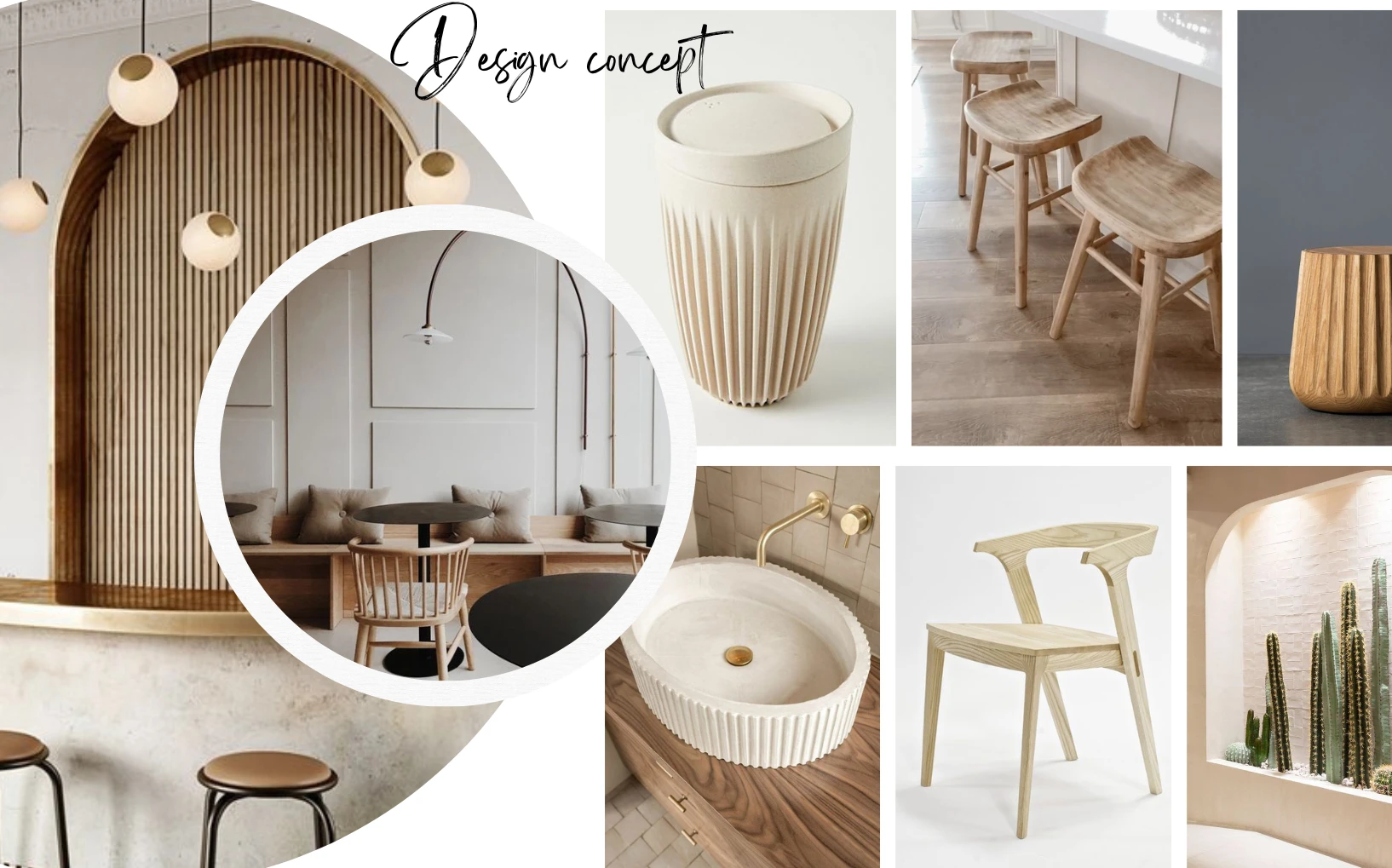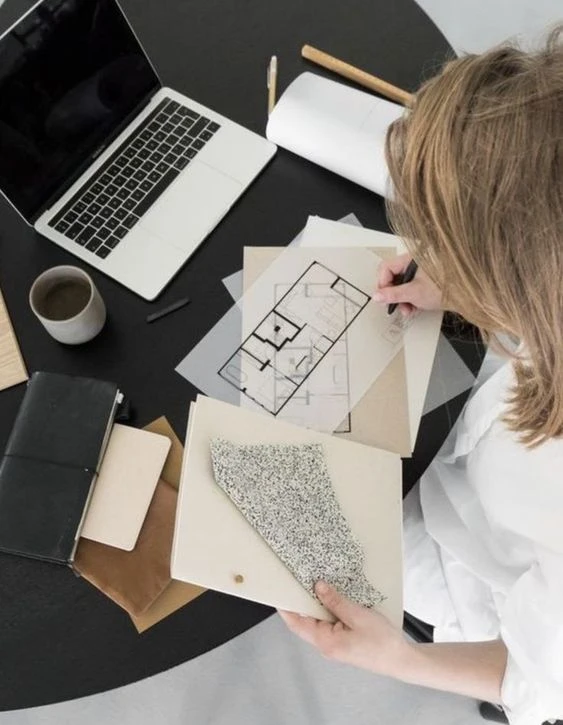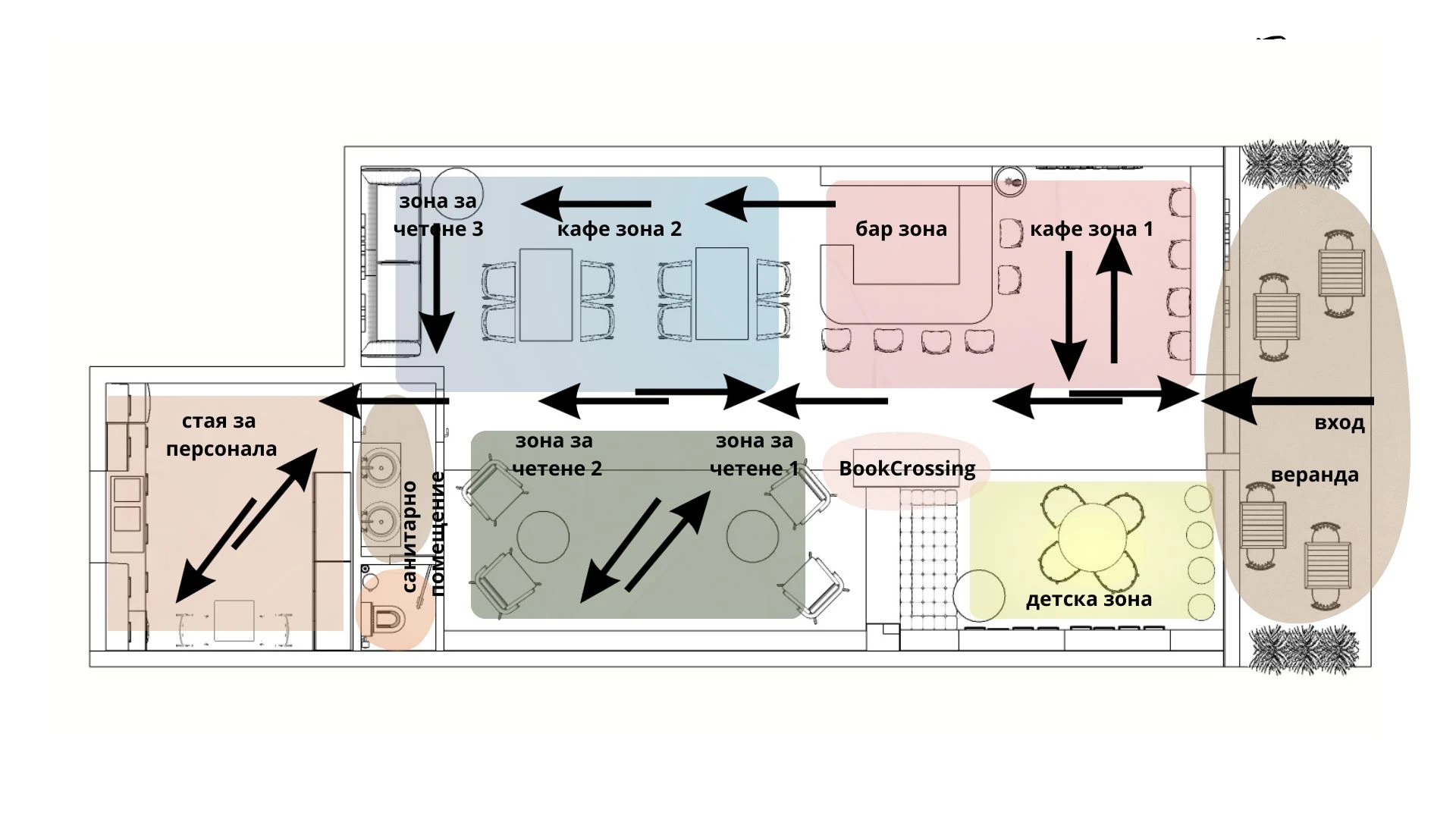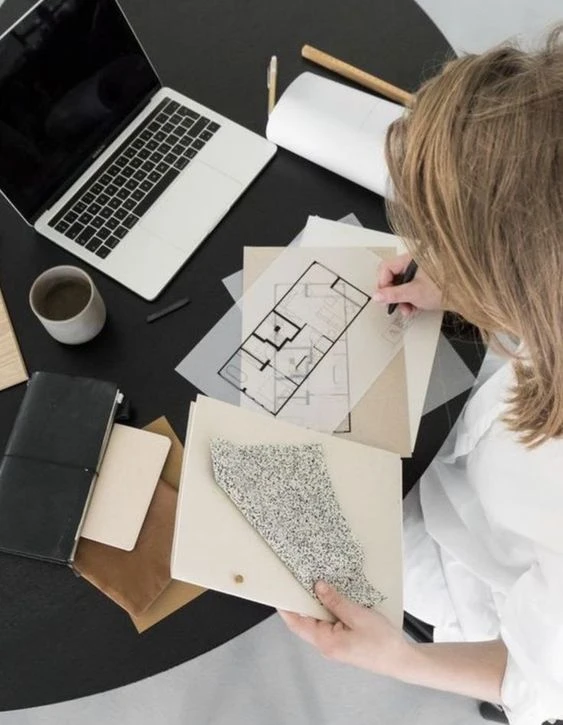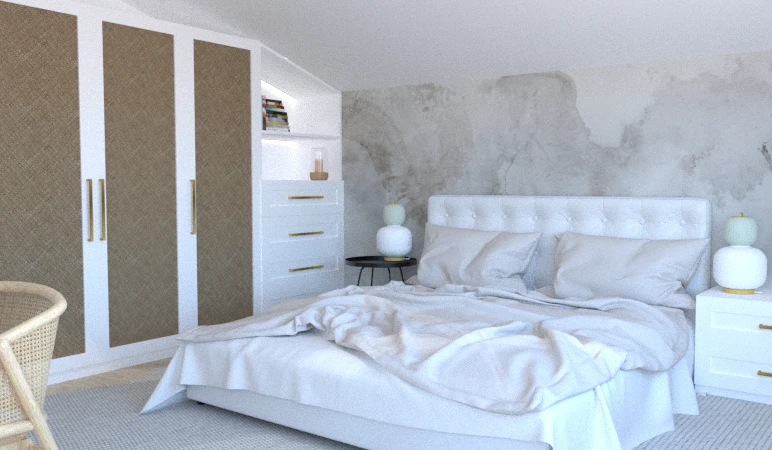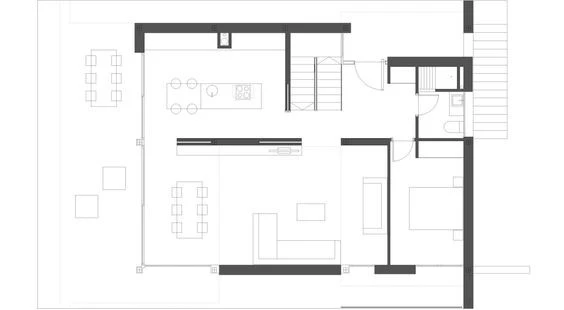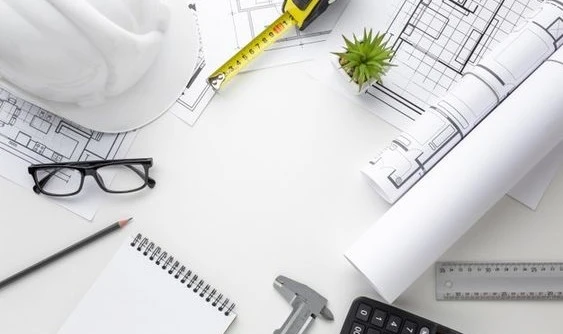THE PROCESS
How the magic happens and what to expect if you decide to work with HOUSE OF YANA
Here's how the workflow is distributed:
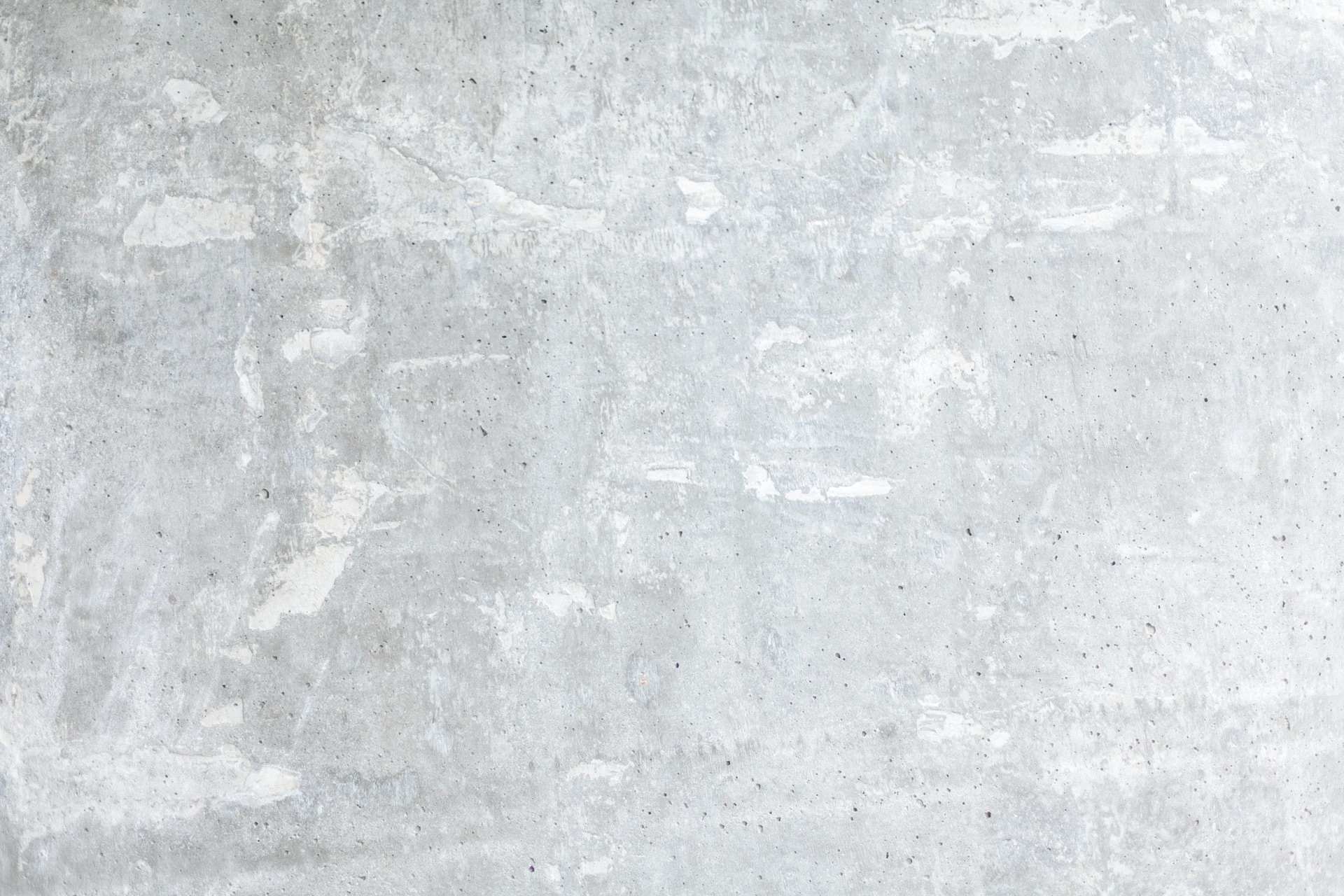
3. Space planning
After measuring and analyzing the space, several options for the layout and furniture placement are created. Each option needs to be carefully considered to ensure optimal use of the space and meet the needs and preferences of the client. After the options are prepared, the most suitable one is determined. This includes an evaluation of the ergonomics, functionality, and visual aspect of each combination.
4. 3D Renders
Once the design concept and layout have been clarified, we proceed to visualize the ideas with specific materials, colors, and furniture. The goal of these visualizations is to present the project in the most realistic way possible, in order to give the client a clear idea of what the completed project will look like.
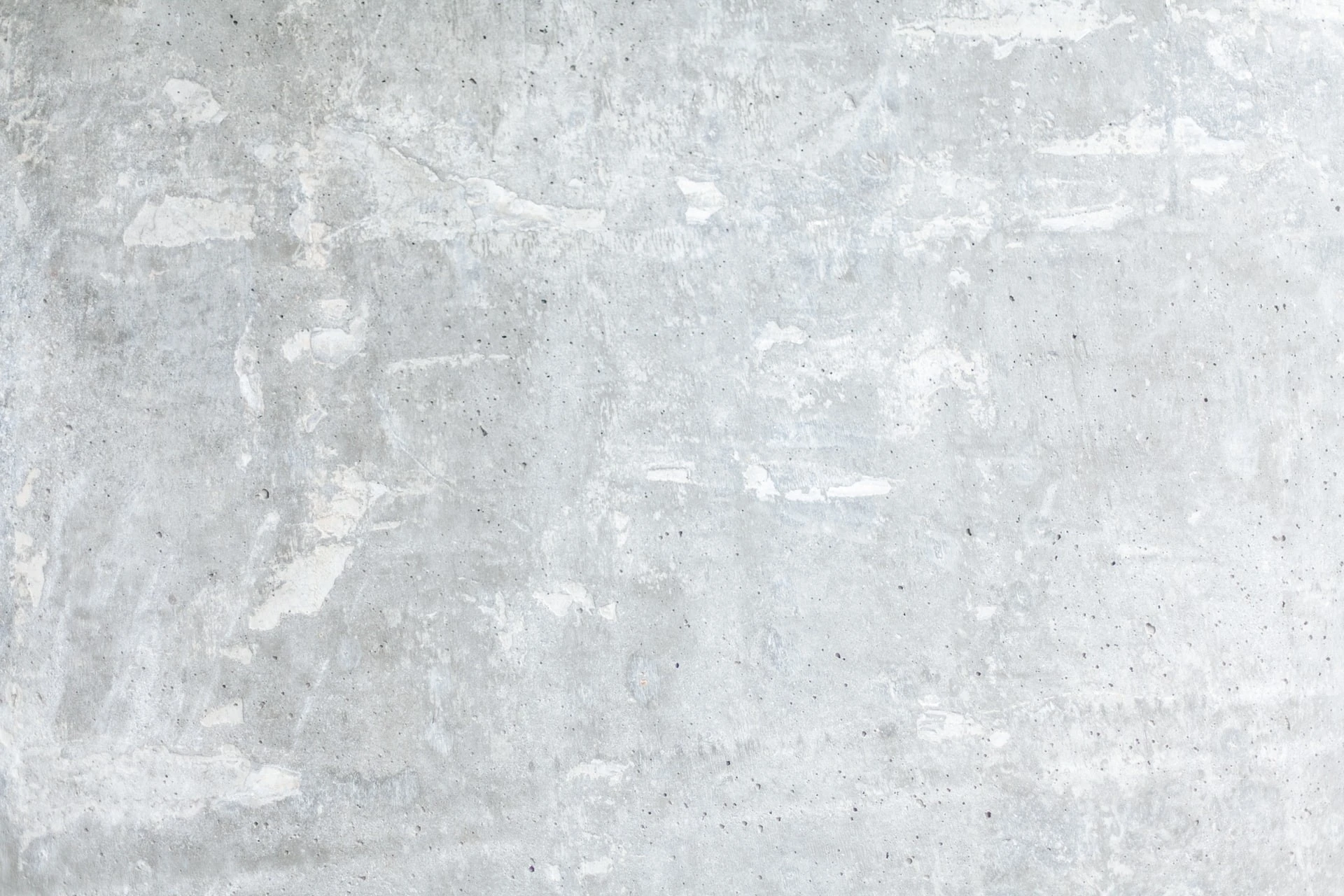
5. Technical project
The Тechnical project is the stage in which , all necessary drawings and specifications for the implementation of the project are prepared. It involves detailed planning of each element from beginning to end of the process.
Creating these drawings is extremely important as it ensures accuracy and clarity in the execution of the project.
The next important element of the Тechnical project is the preparation of specifications. This is a list with detailed descriptions of all elements that will be used in the project. The specifications define the brand, model, and characteristics of every each lamp, switch, or other equipment that will be included in the project. They serve as a basis for selected materials and furniture, as well as for making quantities estimations and shopping lists.
The final result of the Тechnical project is preparation of all essential drawings, preparation of specifications, and quantity estimations. This documents the details of the project and ensures accuracy, clarity, and ease of implementation for each stage.
6. Assembly Activities and Construction
After the completion of the working drawings, the stage of the repair itself and the implementation of the project follows.
In author's supervision, the client performs the project himself, and the interior designer regularly monitors the construction activities , ensuring that the designs and the plans are executed correctly.
In case the client is unable to undertake the implementation of the project, the interior designer can organize the implementation with masters, suppliers and subcontractors.
